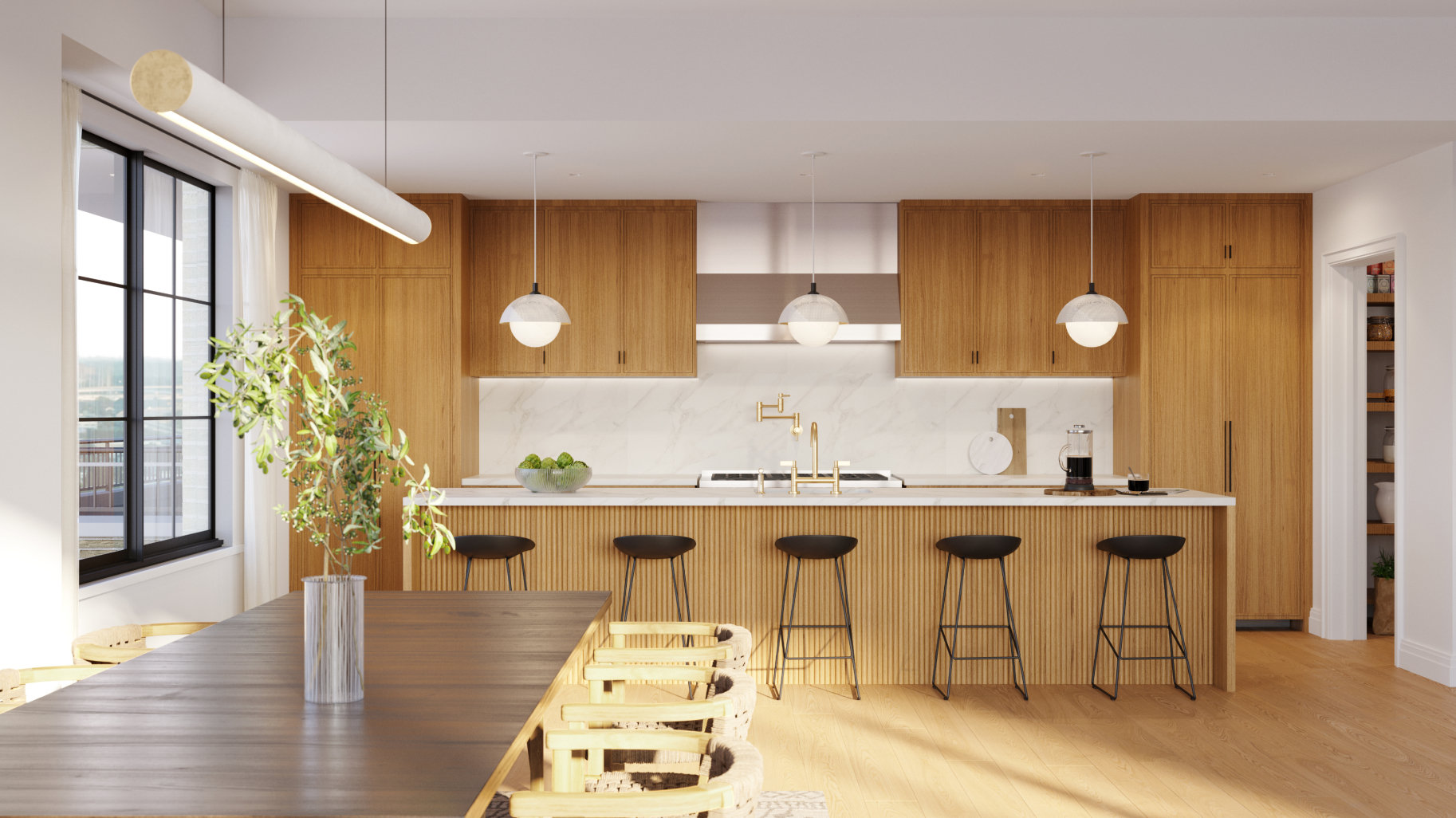Residences
Thoughtfully curated with a mix of two-story Maisonettes with multi-level foyers and walk-out terraces, single-story Residences with spectacular corner views, and a 7th floor Penthouse featuring panoramic views and wrap-around terrace, The Tramont is finely detailed to reflect Birmingham’s timeless beauty.

A SPACIOUS, OPEN KITCHEN BUILT FOR ENTERTAINING.
A LIGHT FILLED, OPEN LAYOUT WITH A GRAND SENSE OF SCALE.
KITCHEN FEATURES
—Custom solid white oak cabinetry
—Italian natural stone countertop and backsplash
—Premier wide-plank white oak floors
—Miele 6-burner gas range or 8-burner gas range with speed oven
—Miele wall oven
—Integrated Miele French-door refrigerator/freezer, wine cooler
—Miele dishwasher with integrated panel
—Pullout refuse and recycling
—Abundant storage and counter space
—Kallista One faucet and handspray and Kohler sink
—Wet bar
—Walk-in-pantry
POWDER BATH FEATURES
—Custom designed Italian natural stone countertop and backsplash
—Premier wide-plank white oak floors
—Backlit mirror
—Kallista One faucet
—Kohler toilet
THE VIEW FROM THE TERRACE FACING THE CITY.
TERRACE & BALCONY FEATURES
—Gracious balconies and covered loggias for entertaining
—Hose bibs for water access available at all exterior living areas
—Maisonette and penthouse terraces equipped with gas connection for outdoor appliances
OWNER’S BATH FEATURES
—Custom solid white oak cabinetry
—Italian natural stone slab countertop, wall tiles, and mosaic flooring
—Daylit wet room with freestanding soaking tub, with rainshower and handheld shower spray
—Window with electronic solar shade
—Private water closet with Kohler toilet
—Built-in vanity with mirrored niche shelf
—Kallista One faucets and shower controls
SECONDARY BATH FEATURES
—Custom solid white oak cabinetry
—Italian natural stone countertop
—Porcelain tile walls
—Large format porcelain tile floors
—Kallista One faucet
—Kohler toilet
—Soaking tub or walk-in shower with mosaic flooring
LAUNDRY FEATURES
—Side-by-side LG washer and electric vented dryer
—Large format porcelain tile floors
—Countertop space for folding and storage
—Kohler plumbing fixtures
—Utility sink and open shelving
The Views
Sixth Floor
Fifth Floor
Fourth Floor
Third Floor
Second Floor
First Floor
*Views are approximate heights based on construction and elevation documentation.