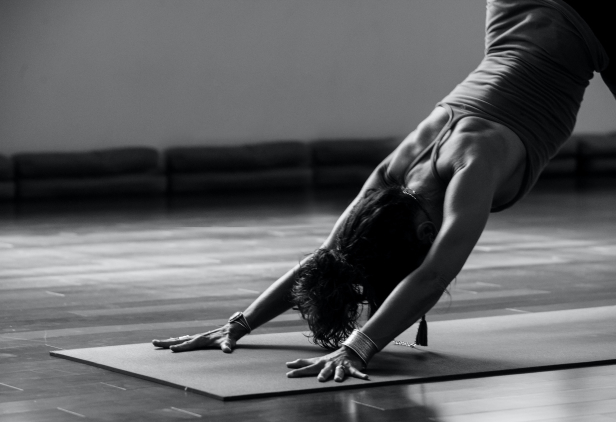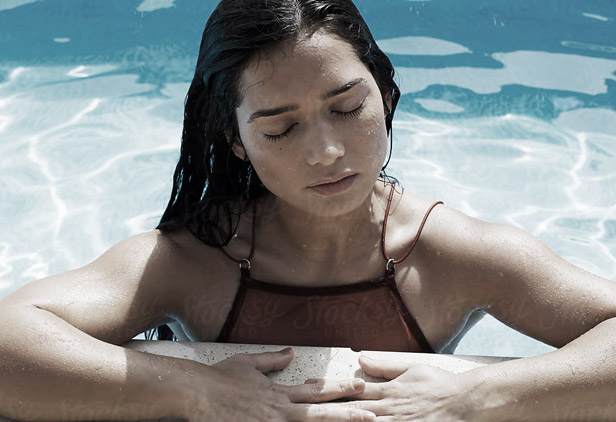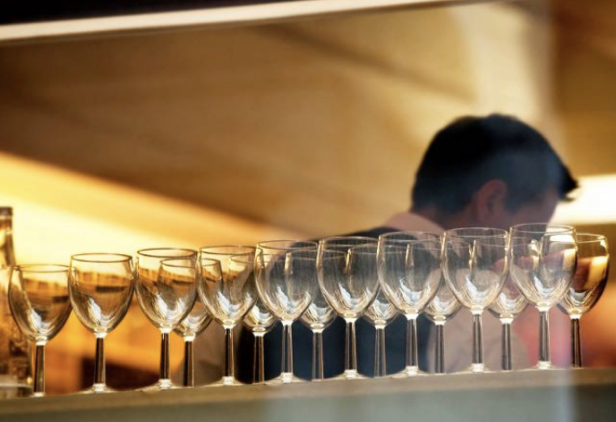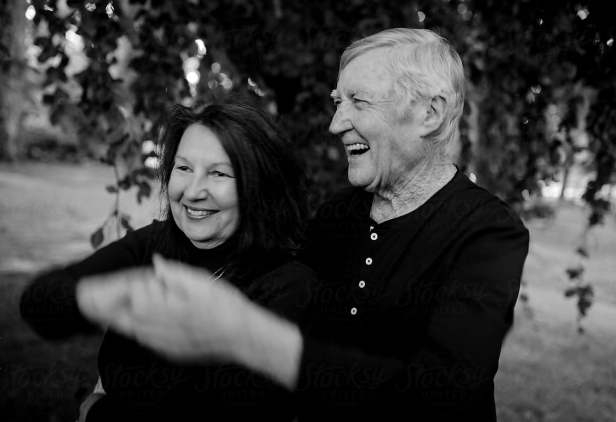The Building
The 28 gracious condominiums on seven floors are thoughtfully composed in this architecturally relevant concrete frame building. Insulated glass and deep masonry walls offer premier thermal and acoustic performance. Two, three and four bedroom maisonettes and one, two and three bedroom residences feature highly appointed and well crafted interiors, with timeless materials and finishes. All residences include a private terrace with views of either downtown Birmingham, Redmont or Highland Park neighborhoods.
BUILDING FEATURES
—28 luxury condominiums on seven floors
—Architecturally relevant concrete frame building
—Acoustically insulated high-performance glass
—Deep insulated masonry walls for premier thermal and sound performance
—Three 3 & 4-bedroom maisonettes with grand foyers and entry access on both levels
—A collection of 1, 2, 3-bedroom residences with corner views, on floors two through six
—Penthouse with wrap-around terrace and panoramic city views
—Exquisite and well-crafted interiors
—A variety of outdoor spaces including terraces, balconies and covered loggias
RESIDENCE FEATURES
—Soaring 10-foot ceilings
—Large metal-framed windows and doors with corner views
—Power provided for motorized shades
—Gracious outdoor living to accommodate furniture, landscaping and entertaining
—Premier wide-plank white oak floors engineered for maximum durability and thermal performance
—Gas fireplaces with Alabama White marble mantle & hearth*
—Terraces with views of downtown Birmingham, Redmont, and Highland Park neighborhoods
* In select units
AMENITIES & SERVICES
—Elegant lobby and common areas with luxurious appointments
—Concierge with white-glove service
—Fitness retreat with sauna, bathing facilities, and yoga & barre studios
—Landscaped terrace garden with lap pool and poolside lounging
—Covered parking garage with secured gated access and reserved
parking for residents
—Ample visitor and guest parking
—Power receptacles for EV and Tesla charging capability in garage
—Secure package delivery room
—Private residential storage units with humidity control
—Pet mudroom
Amenities
Closely connected to all that life in Birmingham offers The Tramont is thoughtfully positioned off of Highland Avenue and Arlington Avenue—providing intimate access to the city and stunning views of the downtown skyline.
Need not be built

RECREATION

FITNESS

POOL

SHOPPING

DINING

PARKS
240 sf ext.
230 sf ext.
230 sf ext.
230 sf ext.
4,350 sf ext.